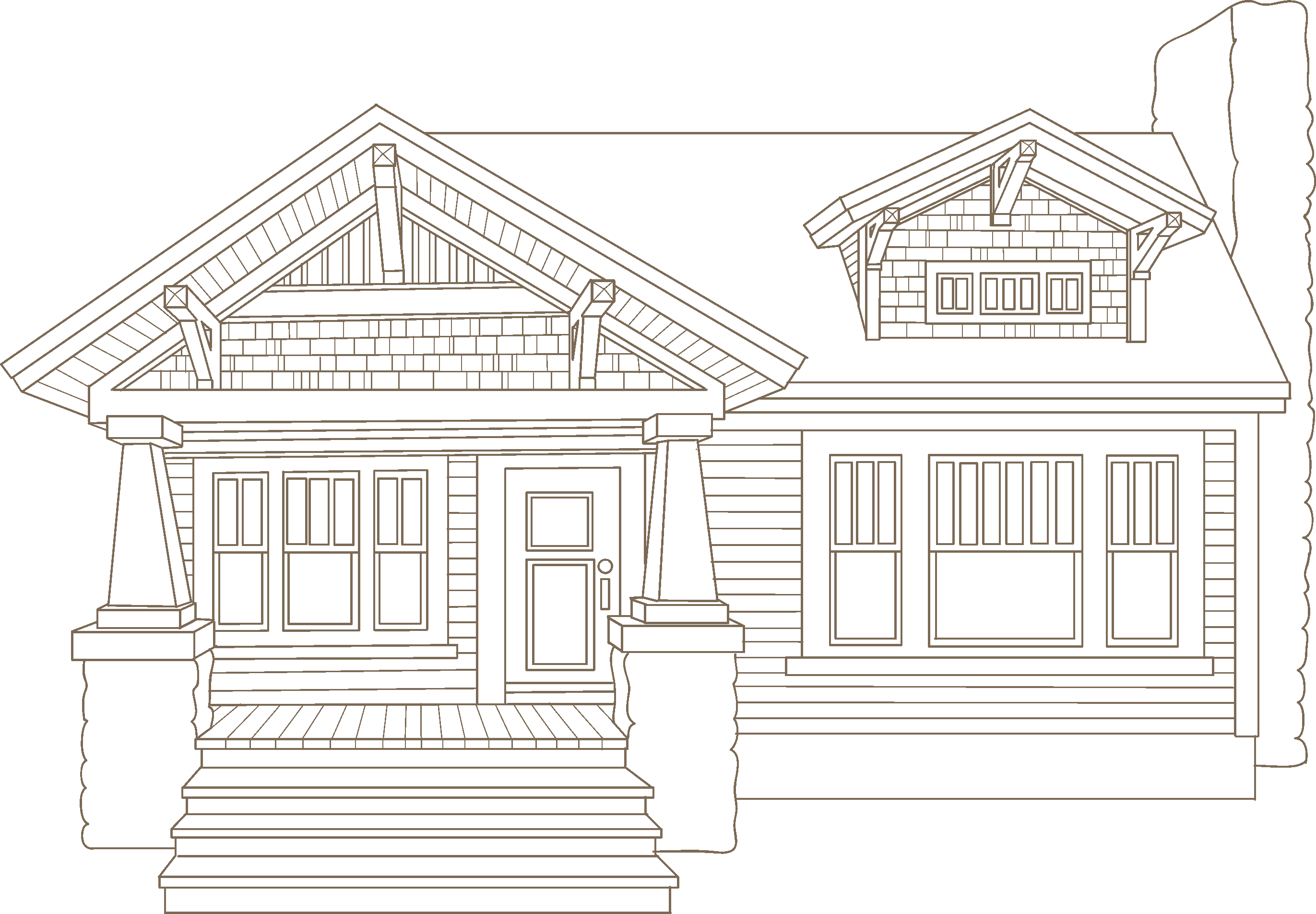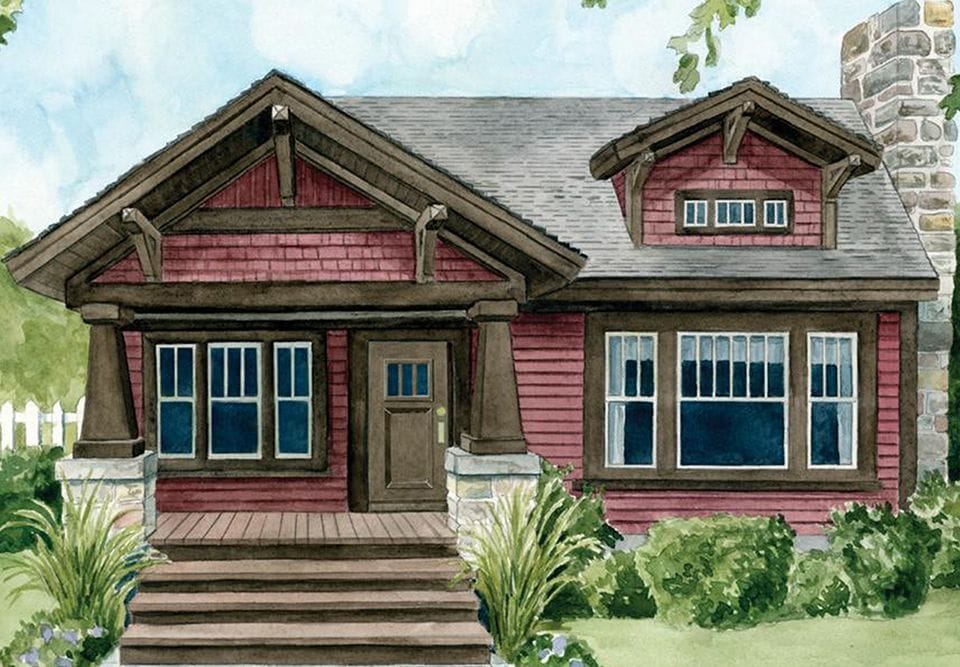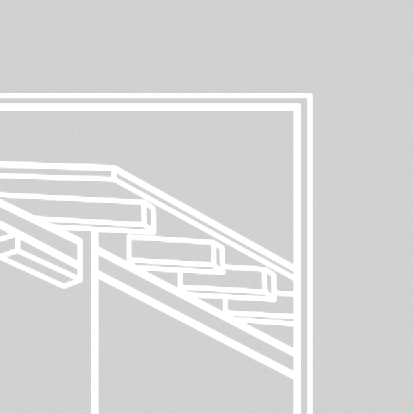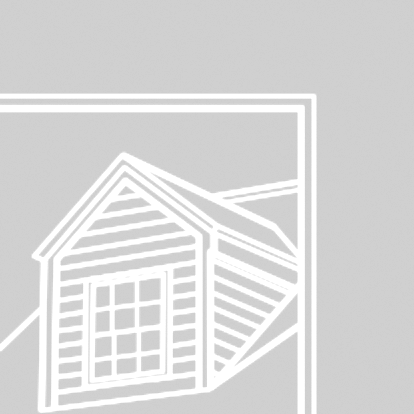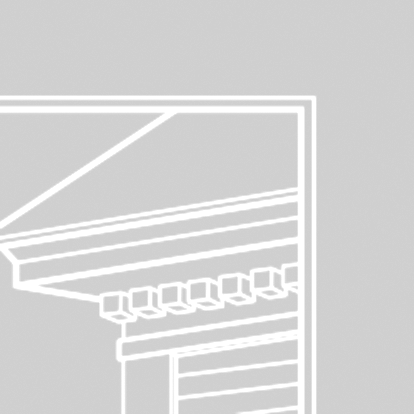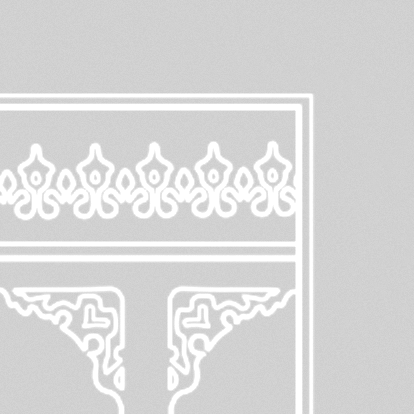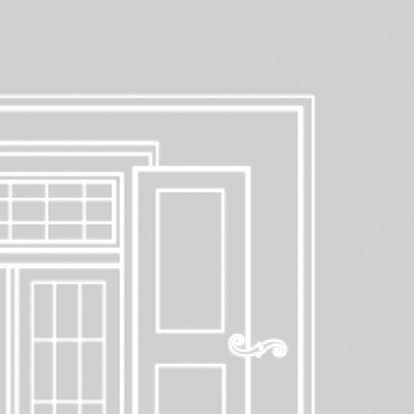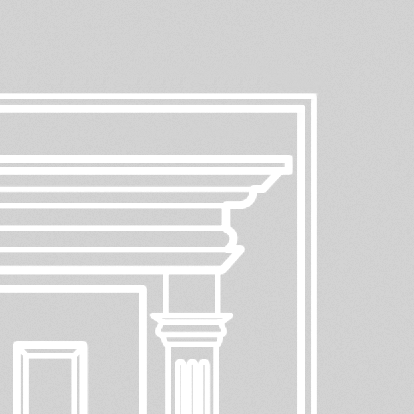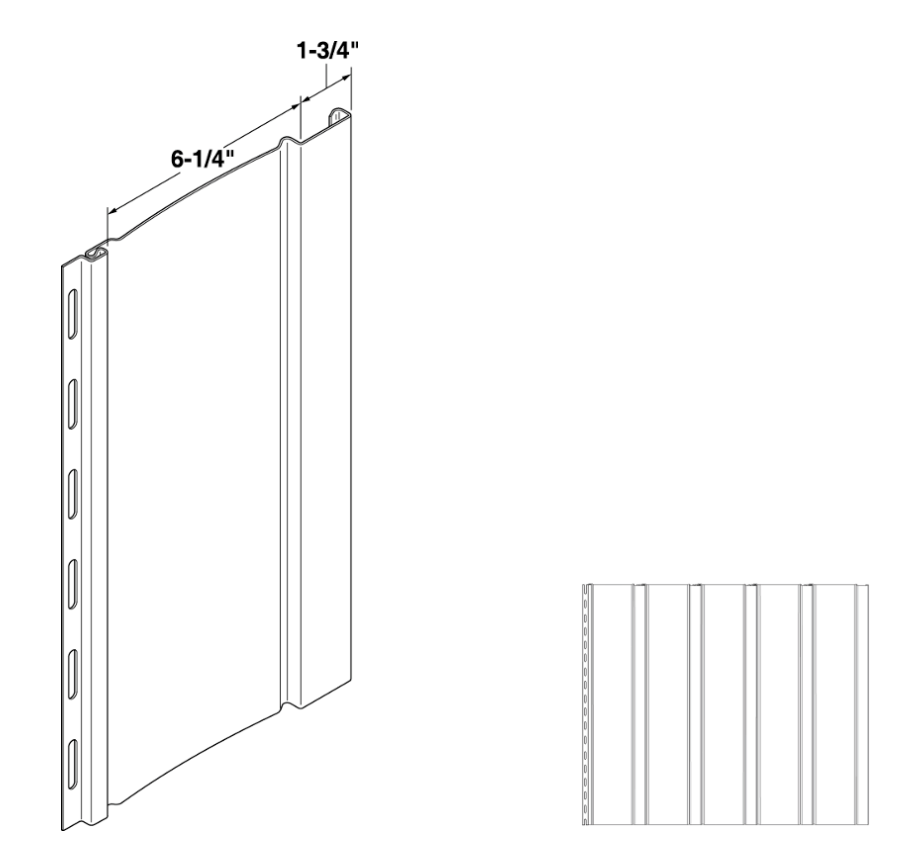Craftsman
This style is characterized by a low pitched gable roof and wide eaves that expose rafters, decorative beams, or brackets. The covered porches have roofs supported by tapered square columns with exaggerated bases that extend all the way to the ground.
Profiles
Craftsman houses often feature clapboard (with a choice of 3” to 8” reveals) or shakes (available in a variety of shapes and sizes — straight edge or staggered from 6” to 10” reveals).
Shapes
When using clapboard as the dominant exterior cladding, gables or accent walls may feature board & batten (with a choice of vertical reveals from 6” to 8”) or shakes.
Color
Craftsman houses tend to use medium to dark color palettes in any color or neutral color palettes using earth tones. Vinyl and polypropylene siding come in hundreds of colors certified to withstand fading.
Trim and Accessories
Options suited for Craftsman style include heavy eave brackets [knee braces]; “timbered” or simple door and window crowns and lineals; band boards at the foundation of between floors; gable vent covers, often tied in with geometric gable embellishments; beaded soffit; and shingle or shake finish for massive column base piers.
